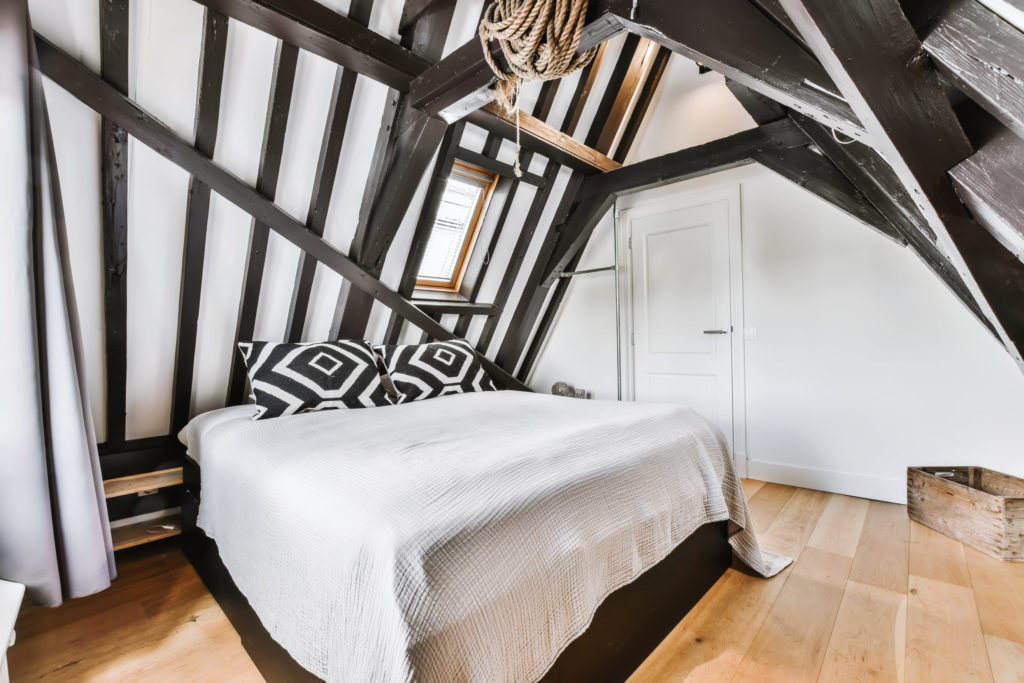If you’re considering converting your attic into a bedroom, there are a few things you should take into account. The project’s cost, the amount of time it will take, and the potential issues with the existing space are all important factors to consider. Keep reading to learn more about converting your attic into a bedroom.
Flooring and Walls
Installing a floor in your attic is necessary if you plan on using the space for anything other than storage. A floor will create a solid surface for you to stand on and will also provide insulation and protection from the elements. There are a few different ways that you can install a floor in your attic, so choose the option that works best for your situation.
If your attic already has a floor, you can simply cover it with plywood or another type of flooring material. If the attic floor is unfinished, you can either install a plywood floor or use a foam insulation board. The insulation board is a good option if you want to install a floor over an existing floor, as it will create a thermal barrier and prevent the heat from escaping.
Once you have installed the floor, you can begin to finish the attic space by installing insulation, drywall, and other finishing touches. By finishing the attic space, you will create a new living area that can be used as an extra bedroom.
Plumbing And HVAC Ducts
Before you can move forward with finishing the walls, flooring, or ceilings on your attic conversion, you’ll need to install plumbing and HVAC ducts first. To start, you’ll need to measure the attic and determine where the plumbing and HVAC ducts should go. Once you have a plan in place, you can start installing the ducts and plumbing. When installing the ducts, you’ll want to make sure that they’re well insulated. This will help to keep your attic bedroom warm in the winter and cool in the summer. An HVAC technician can help with ductwork installation.
Once the ducts are in place, you can start installing the plumbing. If you’re not familiar with plumbing, it might be a good idea to hire a professional to help you with this part of the project. If you’re installing a bathroom in your attic bedroom, you’ll need to install a toilet, sink, and shower. There are many options for the bathroom based on what you are looking for. A company specializing in luxury bath remodel can help you create the perfect bathroom for your attic bedroom space.
Electrical and Insulation
If your attic doesn’t have electricity, you’ll need to run electrical wiring for the bedroom conversion. This includes running wires from the breaker box in the basement or crawlspace to the attic and then running wires to the desired locations in the bedroom. Once you have the electrical wiring in place, you’ll need to install electrical fixtures and switches. It is recommended that you hire a professional electrician for any wiring and installation projects.
Insulating the attic is a very important step in your conversion project. Attic insulation can help you save on your energy bills and keep your home comfortable all year long. There are a few different types of attic insulation to choose from, so be sure to do your research and find the right insulation for your needs.
There are a few things to keep in mind when insulating the attic. First, make sure the insulation is installed properly. If the insulation is not installed correctly, it won’t be effective and could even cause damage to your home. Second, make sure the insulation is the right thickness. If the insulation is too thin, it won’t be effective, and if it’s too thick, it could cause problems with ventilation. Insulation installers can help you get this part of the job done quickly.
Finally, you’ll need to seal any cracks or holes in the attic floor or walls. This can be done with caulk, sealant, or expanding foam insulation. Sealing the cracks and holes will help keep out pests, rodents, and drafts and will also help improve energy efficiency.
Finishings
Now that the framing and insulation are in place, it’s time to install the finishings. This includes the drywall, ceiling tiles, and trim.
First, install the drywall. Cut the panels to size and then screw them to the framing. Make sure to use a level to ensure that the walls are straight. Next, install the ceiling tiles. There are a variety of different types and styles to choose from, so be sure to select the ones that best match your décor. Finally, install the trim. This can include baseboards, door trim, window trim, and crown molding. Again, be sure to select the trim that best matches your décor.
With all of this in place, you can then install light fixtures and other finishings. Be sure to select items that will help you personalize the space and turn it into a unique spot in your home.
Converting your attic space into a living space can be a fun project that expands the size of your home. From creating a construction budget to hiring professional help, there are a few things to consider. However, with a few steps, you can have a new living space in no time.
